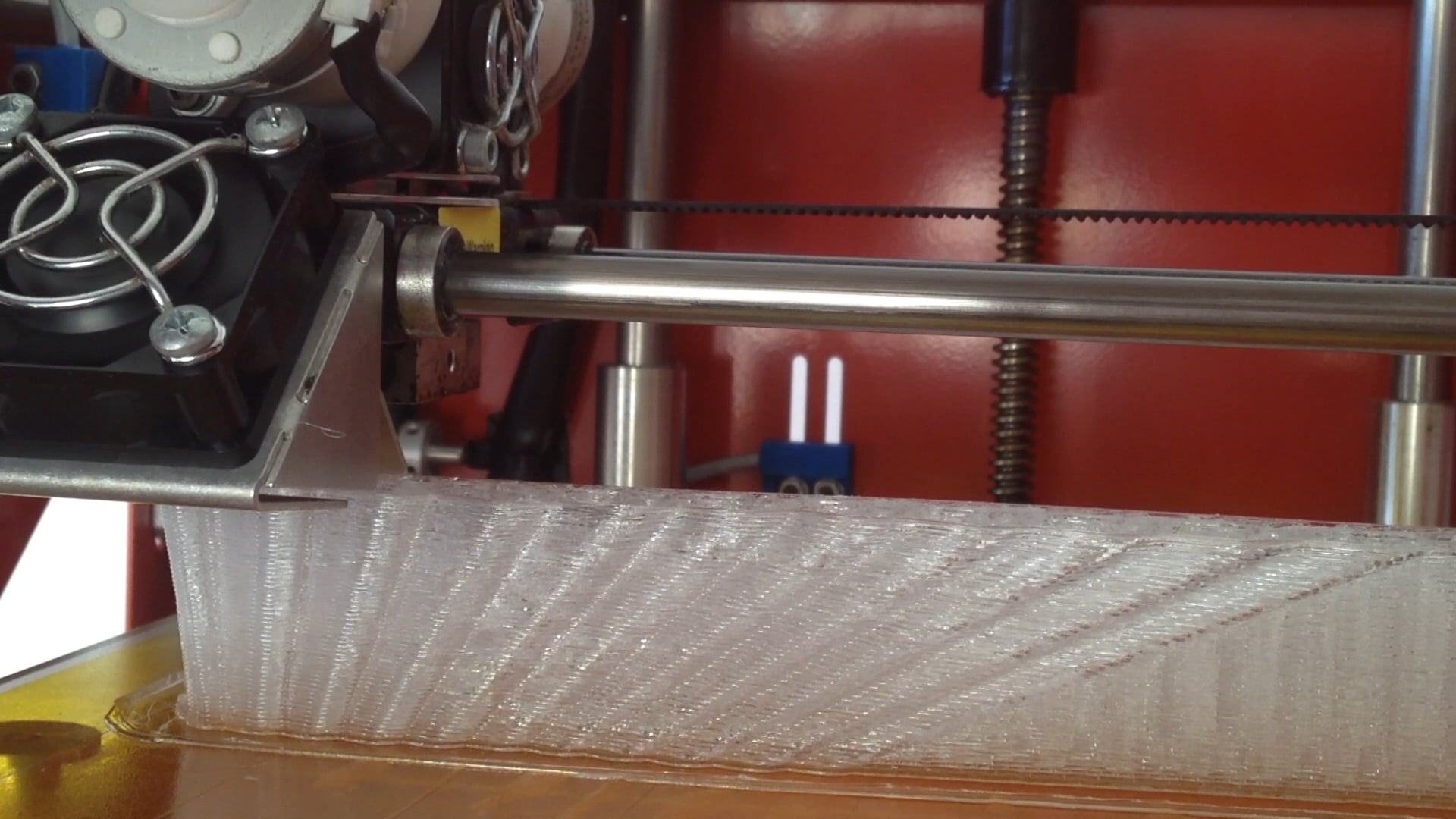Spong3D is an adaptive 3D printed facade system that integrates multiple functions to optimize thermal performances according to the different environmental conditions throughout the year. The proposed system incorporates air cavities to provide thermal insulation and a movable liquid (water plus additives) to provide heat storage where and whenever needed. The air cavities have various dimensions and are located in the inner part of the system. The movable liquid provides heat storage as it flows through channels located along the outer surfaces of the system (on the indoor and outdoor faces of the façade). Together, the composition of the channels and the cavities form a complex structure, integrating multiple functions into a singular component, which can only be produced by using an Additive Manufacturing (AM; like 3D printing) technology.
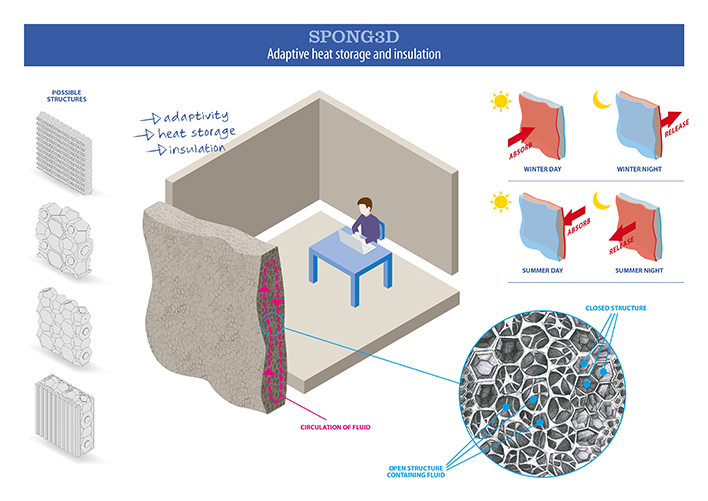
The aim of this research is a proof of concept of Spong3D. Spong3D is an adaptive façade system that controls the heat exchange during the year between the interior and exterior conditions of the building. It incorporates two sub-systems. The first system consists of a porous inner core with air cavities to provide thermal insulation. The second one contains a series of outer channels that enable the flowing of liquid. The liquid acts as movable thermal mass to provide adaptive heat storage. Based on necessity, the liquid can be transferred from one side of the façade to the other to absorb and release the heat. The overall adaptive system proposes an integrated component fabricated with additive manufacturing.
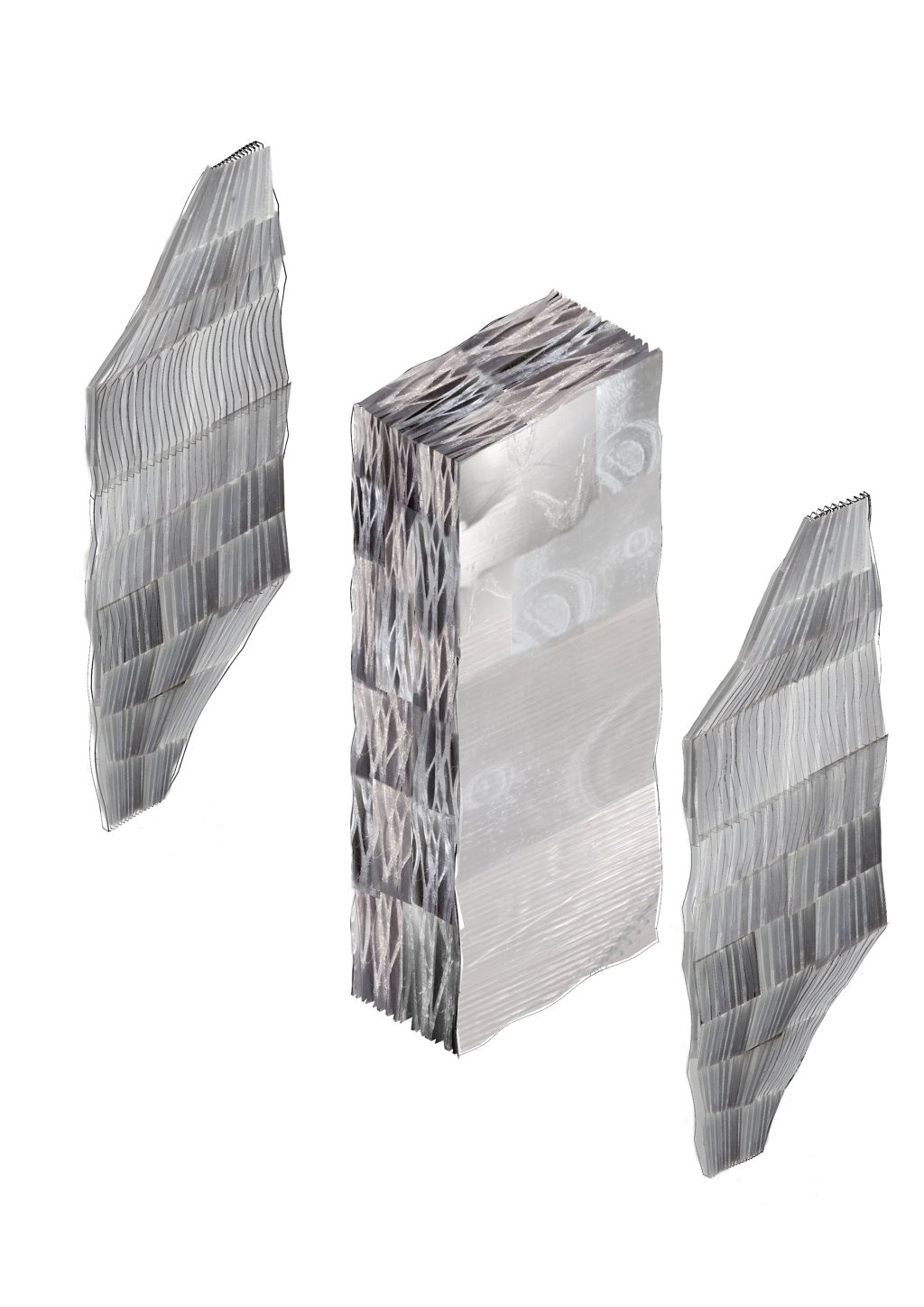
The development of the proof of concept was organized according to sub-goals. First, the research aimed at understanding and quantifying the thermal potentials of the 3d printed porous structures; enhancing their capacity for thermal insulation and heat storage. Moreover, the research discovered additional needed properties, specifically issues related to the 3D printing process, such as flow resistance, water tightness, structural robustness and printing time for production. Finally, the research investigates the effects of the façade system in a room environment.
An adaptive façade system that controls the heat exchange during the year.
The optimization of thermal performances occurred through an iterative, cyclical process. Several samples with different geometric configurations of porous structures were designed and tested in order to maximize thermal insulation, allow appropriate heat absorption in the liquids, minimize the flow resistance, achieve acceptable water tightness and minimize the production time. In order to design the test-samples, preliminary choices were made by taking into account that the porosity of the material determines the thermal resistance of the façade. The higher the porosity, the less solid (and conductive) material there is, and therefore higher thermal resistance. Thus, the first set of samples was based on ordered cellular structures like polyhedra, which performed well for thermal criteria and structural robustness, but caused challenges with regard to the printing process. In order to reduce the time required for the printing process and the risk of possible failures during production, the size of the cells were then scaled in all directions except the ones related to the heat transfer perpendicular to the facade. The size of the insulating cavities in that direction was constrained to 15 mm in order to prevent internal convection since this would cause the thermal resistance to be reduced. As such, the geometry was adjusted to create smoothly curved cavities that remain 15 mm only in the direction of the heat transfer but are larger in the other two directions. This adjustment showed positive results not only reducing the printing time, but also to creating a stiff, yet lightweight structure. Moreover, the smoothness of the geometry allowed for a more stable printing process.
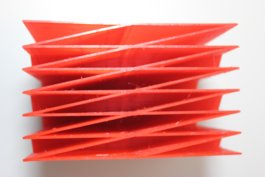
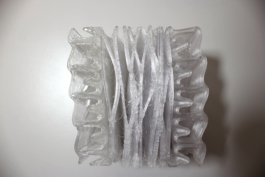
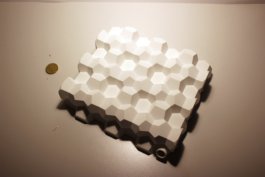
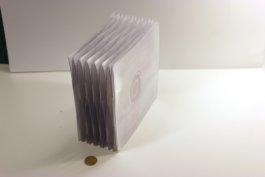
The external layer (where the liquid flows) requires water-tightness and a fluid shape of the channels to allow for minimal pressure drop and uniform flow. Several samples with different configurations were tested for flow resistance and the best performing shape was selected. The current shape of the channels is inspired by natural configurations that transfer fluids such as blood vessels, the veins of leaves and three dimensional bionic structures. Though further investigation is needed, the current shape is promising with regard to the circulation of the liquid. The channels should also allow for appropriate heat absorption into the liquid. To accommodate this need, the current models were produced with Fused Deposition Modelling (FDM) printing, using PETG, a transparent 3D printing material that has relatively low thermal conductivity. Further investigations may consider the calibrated combination of translucent and dark materials.
The models were produced with 3D printing, using PETG, a transparent material with relatively low thermal conductivity.
To control the movement of the liquid through the overall system, each façade panel consist of two external layers that integrate two reversed pumps for water circulation. The water can be stored in a tank in the center of the panel. In a cooling situation, the liquid is first placed on the inside to absorb internal heat gain and is then pumped to the outside layer to discharge the heat to the cool night sky. In the alternative case, for heating purposes, the liquid is placed outside to absorb any solar heat gain during daytime and is then pumped to the inside to release this heat inside the building. The pumps are also connected with the water tank to store the water inside the tank when necessary.
The structural behavior of the overall system was analyzed by investigating the impact of the wind load to the façade panel and calculating the deformations. The result is a curtain wall system that transfers the loads to the main structure of the building. The structural analysis did not reveal major structural challenges. However, deeper studies on the structural behavior of the 3D printed material are required especially when considering extreme thermal conditions and durability.
Finally, the thermal impact of the overall system on a room was simulated. The investigation focused on two scenarios, a summer day and a sunny winter day. Energy simulations showed that a cooling rate of 25 W/m2 could be obtained during typical summer conditions. This is more or less equivalent to 50% of the internal heat gains in a conventional office environment. Similarly, 4.8 kWh of thermal energy could be harvested for a typical 12 m2 office space on a sunny winter day, which accounts for approximately 70% of the typical corresponding heating demand.
A large 1:1 (full scale) prototype was produced. One important aspect of this research was to study the feasibility to produce a façade panel within particular time constraints. This was one of the main challenges that influenced the design and the production process. The design process prioritized configurations that have low printing time and specific settings were applied to ensure a speedy printing process. The production process occurred in collaboration with KIWI Solutions. The investigation of the 3D printing technology was based on the latest available production technologies, using 3D printers for larger objects and innovative materials.
In conclusion, the main outlook of this research is a proof of concept for a façade system that can adapt its thermal behavior to different environmental conditions, regulate the temperature inside the building and reduce the environmental impact through innovative production technologies. Despite the challenges faced so far, the project showed promising results regarding the development of tailored products with complex shapes by using 3D printing technology. In the case of Spong3D, it was possible to successfully generate a façade system with high complexity that achieves high levels of thermal comfort. Additionally, by using 3D printing technology the project uses material resources more strategically and minimalizes waste material throughout the production process.
Team:Delft University of Technology
ing. Maria Valentini Sarakinioti MSc., dr. MArch. Michela Turrin, MArch. M.Teeling, ir. Paul de Ruiter, Mark van Erk, dr. ir. arch. Martin Tenpierik, dr. ing. Thaleia Konstantinou MSc., Prof. Dr.-Ing. Ulrich Knaack
Eindhoven University of Technology
ir. Arno Pronk, Prof. Dr.-Ing. Patrick Teuffel, Arthur van Lier, Rens Vorstermans, Eline Dolkemade, Marie de Klijn MSc., ir. Roel Loonen, prof. dr. ir. Jan Hensen
KIWI Solutions
Dick Vlasblom




